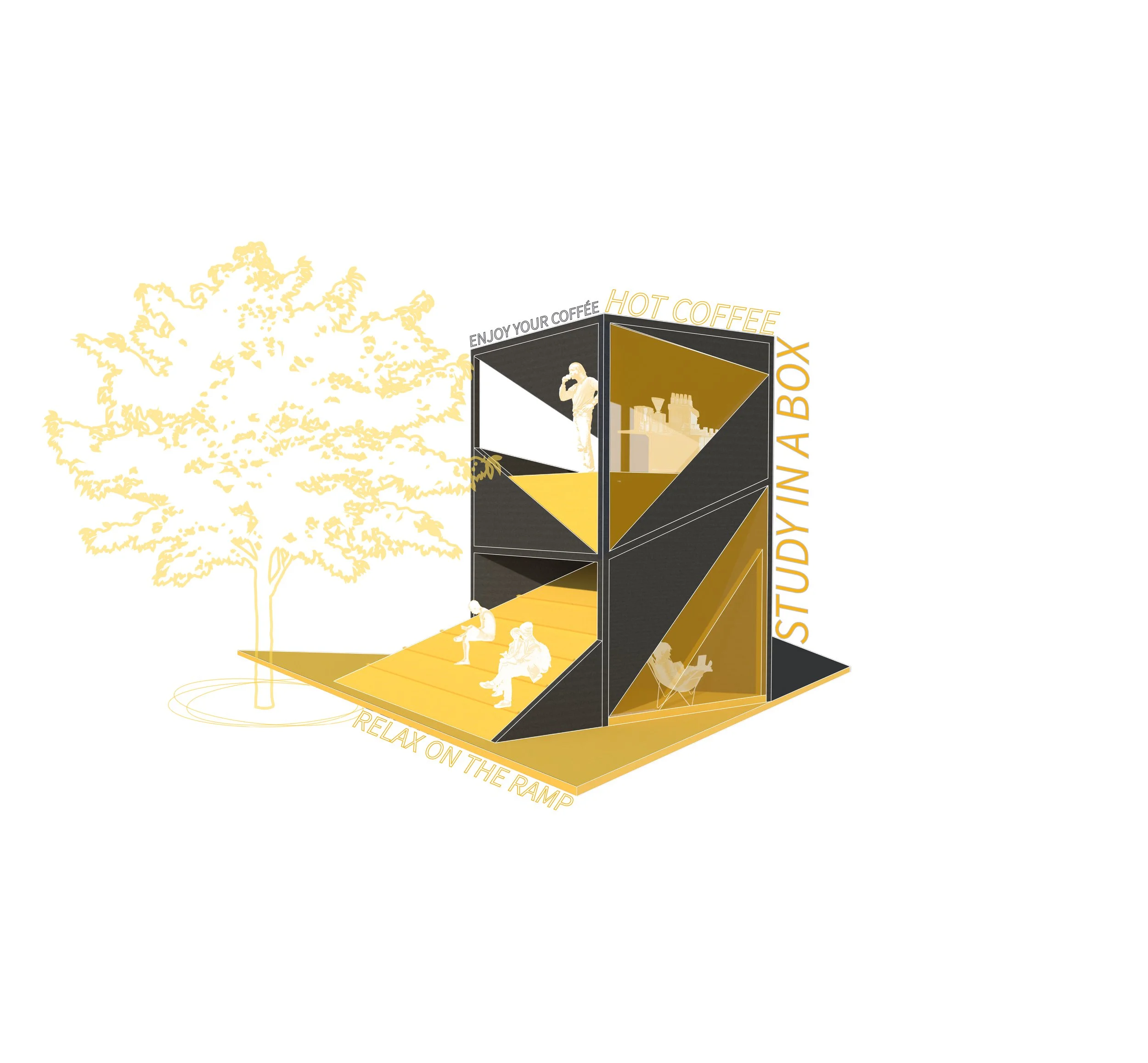Location: Vesterbros Torv, Copenhagen
Type: Open Competition (4th place)
Design: Architecture and Public Space Design
Team: Designed in collaboration with Anne Schlosser Dehn
Completion: November 2017
The Infinity Box project reimagines the urban fabric of Vesterbros Torv by introducing a series of folded modular structures that create dynamic, cozy spaces within the city. The design is rooted in the concept of "urban coziness," which is achieved through principles of enclosure, microclimate control, and fluid movement through space. By folding the urban surface, the design creates pockets and niches that offer both intimate and open environments, enabling various public experiences at multiple levels.
ARCHITECTURAL CONCEPT | The Infinity Box is a folded structure that wraps around human experiences, using the principle of triangulation to form varied architectural tectonics. The layout directs flow through different areas where public activities take place, offering spaces for social interaction, contemplation, and play. These include ramps, platforms, stairs, and amphitheater-style seating, all aimed at enhancing interaction with the environment.
The concept prioritizes non-commercial activities in the public realm, including spaces for urban office use, pop-up art installations, community gardens, leisure areas, and city shelters. The design fosters a sustainable approach by using compact structures that accommodate a variety of experiences, emphasizing adaptability and reconfigurability.
PUBLIC SPACE CONCEPT | The Infinity Box unfolds the urban surface to create a system of interconnected spaces that accommodate diverse uses. The modularity of the structures allows for the seamless transition between different functions, fostering a sense of place that is responsive to both the users and the context. By integrating architectural elements like folded platforms and structural flows, the project encourages exploration and interaction within a compact urban setting. The project also emphasizes the importance of creating "cozy" urban environments through thoughtful spatial design, while offering flexibility for future adaptability in dense urban areas.
This prototype serves as a model for urbanizing cities by demonstrating how folded architectural forms can redefine public spaces and accommodate a wide range of activities in a sustainable and user-centric manner.









